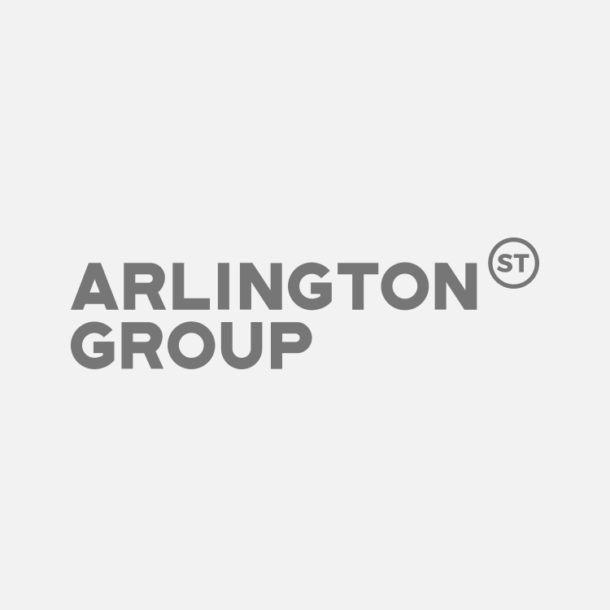
-
Recent Posts
Archives
Categories
- Blog Post (16)
- News Release (3)
One of the most exciting things about working in commercial development, and indeed one of the reasons why I entered the industry in the first place, was to have the unique opportunity to design and build distinctive buildings and singular commercial spaces. In 2000, I formed the Calgary-based commercial real estate development firm, Arlington Street Investments, a company which, since its founding, has become known for developing some very exciting commercial spaces in the city. Naturally, this has made me very proud and I feel very honored to have my name, Frank Lonardelli, associated with Arlington Street Investments.
As a company, whenever we decide on a property to invest in and redevelop, we seek to bring as much excitement to our redevelopment project as possible. We want to give our tenants the absolute best, both in design, as well as in creature comforts, and we want all our tenants to be proud when they select our property as their new home.
But, when we are talking about design features in a commercial development, the important principle to remember, and one that has been ingrained in my mindset and governs all our strategic operations at Arlington Street Investments, is that there always has to be a calculated and understood balance between the design features we add to a property and their cost and potential for return on investment. After all, every single commercial purchase that we develop at Arlington Street is, at its very heart and core, an investment, one that is designed, from the very beginning stages, to make a return on investment for our investors and valued stakeholders. So, therefore, design-wise, our team seeks elements that offer the best of both worlds – we seek elements that will provide a return on investment, as well as stoke the excitement of our tenants. And, ideally, the two should work hand-in-hand.
As I’ve come to understand, the process of deciding on the right design elements that fulfill both investment demands as well as tenant expectations is something that’s unique to every project and something that requires a tremendously experienced project team that is well versed in real estate development. I’m fortunate enough to have such a team at Arlington Street, and indeed, in all modesty, nothing demonstrates our skill in selecting wise design choices than our redevelopment project at 718 8th Avenue SW in Calgary.
718 8th Avenue SW (otherwise known as 8th Ave Limited Partnership) is a Class C commercial building that my company purchased in 2012. Located directly in the path of Calgary’s South West development plan, we purchased this building using our value-added investment model and with the explicit intention for redevelopment. And that’s exactly what we did. We added two additional floors to the building; we updated the building’s once tired façade with a new, more modern looking façade; we installed new mechanical, electrical and plumbing systems building-wide – and we essentially redesigned the building to meet the needs and desires of an entirely different class of tenants.
Some of these updates I consider relatively standard to any major commercial redevelopment. But, other design choices that our team made were not so standard and required a concerted cost-benefit analysis on the part of my project team. These are the kind of design elements that can dramatically amplify the ultimate success of the redevelopment project. Take, for instance, the 16-foot ceilings that we built into the 718 8th Avenue development, as well as the glass elevator and floor to ceiling windows. As I mentioned in the video tour of 718 8th Avenue that our team created for our investors, 16-foot ceilings, (which are 2-4 feet higher than the average ceilings in buildings of the same class), factored together with the floor to ceiling windows, create a dramatic impression of volume and space. Our addition of these ceilings is a perfect example of an added design element that would succeed in engaging our tenants’ interest and also offer a return on the investment.
Consider also a second design element that we chose to include in our redevelopment of 718 8th Avenue, and that’s the installation of a large skylight on the building’s top floor. Clearly, a skylight would add excitement for tenants of 718 8th Avenue’s penthouse floor. But, once again, a strategic and detailed cost-benefit analysis was executed by my project team to make sure that the cost of installation would ultimately prove financially sound.
When it comes down to it, as much as I want the name “Frank Lonardelli” attached to buildings with sophisticated and modern design, making investment choices that are intelligent, well-grounded and will lead to a healthy return on investment for Arlington Street’s investors is more important, and that is the factor that takes the lead role for myself and my project team in our commercial real estate investments.
Suite 400, 1550 5 St SW
Calgary, Alberta T2R 1K3
403.266.5000
[email protected]
Monday – Friday 9am – 5pm
Saturday – Closed
Sunday – Closed
Envision what ought to be there. Not what is. Then be courageous enough to create it.